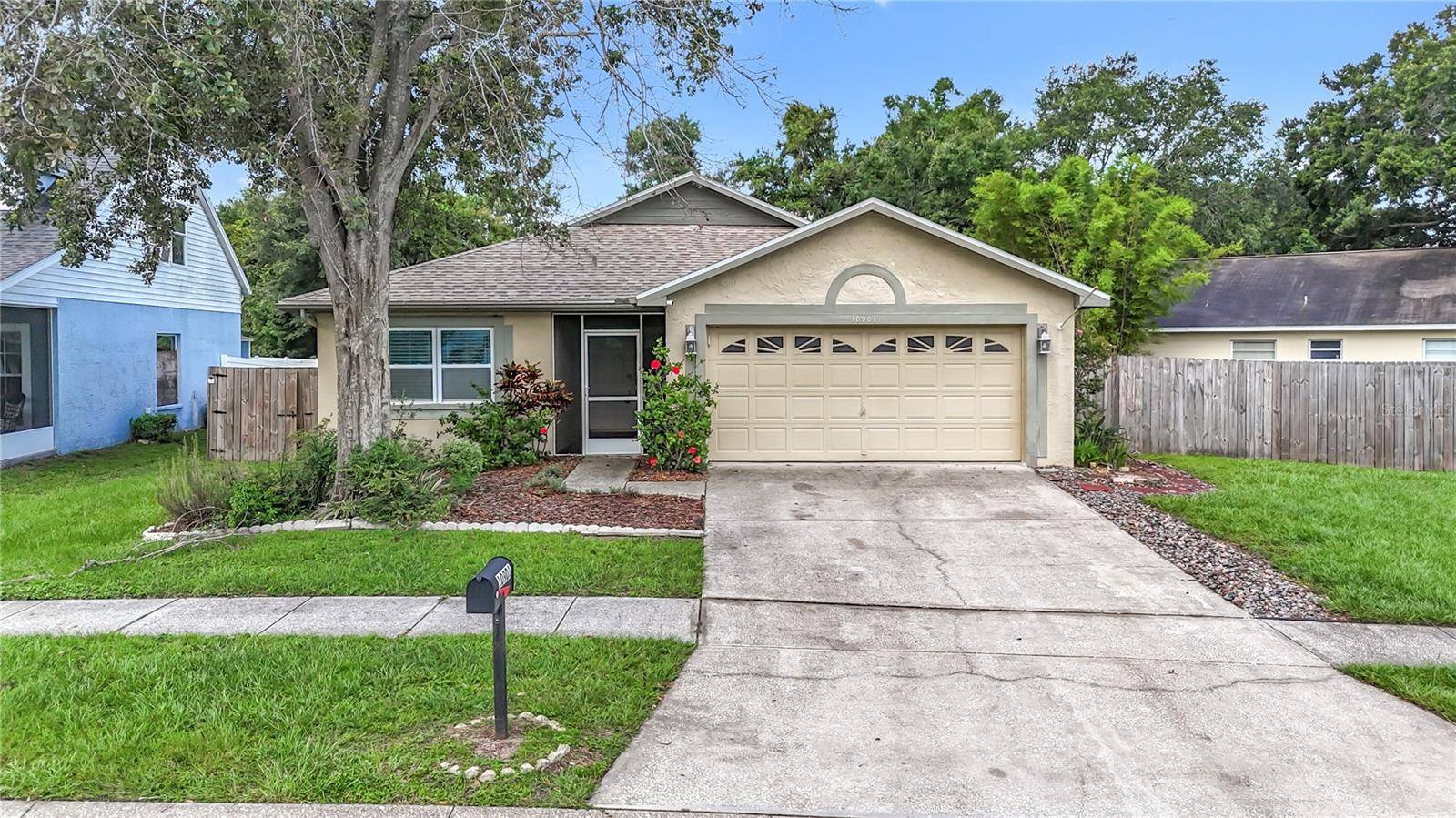3 Beds
2 Baths
1,446 SqFt
3 Beds
2 Baths
1,446 SqFt
Key Details
Property Type Single Family Home
Sub Type Single Family Residence
Listing Status Active
Purchase Type For Sale
Square Footage 1,446 sqft
Price per Sqft $252
Subdivision Bloomingdale Hills Sec C U
MLS Listing ID O6324240
Bedrooms 3
Full Baths 2
HOA Fees $275/ann
HOA Y/N Yes
Annual Recurring Fee 275.0
Year Built 1989
Annual Tax Amount $2,708
Lot Size 9,147 Sqft
Acres 0.21
Lot Dimensions 85.5x105
Property Sub-Type Single Family Residence
Source Stellar MLS
Property Description
Location
State FL
County Hillsborough
Community Bloomingdale Hills Sec C U
Area 33578 - Riverview
Zoning PD
Rooms
Other Rooms Inside Utility
Interior
Interior Features Ceiling Fans(s), Eat-in Kitchen, High Ceilings, Living Room/Dining Room Combo, Open Floorplan, Primary Bedroom Main Floor, Solid Wood Cabinets, Split Bedroom, Stone Counters, Thermostat, Window Treatments
Heating Central
Cooling Central Air
Flooring Carpet, Tile
Furnishings Unfurnished
Fireplace false
Appliance Dishwasher, Disposal, Dryer, Electric Water Heater, Microwave, Range, Refrigerator, Washer
Laundry Inside, Laundry Room
Exterior
Exterior Feature Private Mailbox, Sidewalk, Sliding Doors
Parking Features Boat, Driveway, Garage Door Opener, RV Access/Parking
Garage Spaces 2.0
Fence Wood
Community Features Association Recreation - Owned, Deed Restrictions, Park, Playground
Utilities Available BB/HS Internet Available, Cable Available, Electricity Connected, Phone Available, Public, Sewer Connected, Water Connected
Amenities Available Park, Playground, Recreation Facilities
View Trees/Woods
Roof Type Shingle
Porch Covered, Front Porch, Patio, Screened
Attached Garage true
Garage true
Private Pool No
Building
Lot Description Corner Lot, Flood Insurance Required, FloodZone, In County, Landscaped, Level, Oversized Lot, Sidewalk, Paved
Story 1
Entry Level One
Foundation Slab
Lot Size Range 0 to less than 1/4
Sewer Public Sewer
Water Public
Architectural Style Contemporary
Structure Type Block,Stucco
New Construction false
Schools
Elementary Schools Symmes-Hb
Middle Schools Giunta Middle-Hb
High Schools Spoto High-Hb
Others
Pets Allowed Yes
HOA Fee Include Recreational Facilities
Senior Community No
Ownership Fee Simple
Monthly Total Fees $22
Acceptable Financing Assumable, Cash, Conventional, FHA, VA Loan
Membership Fee Required Required
Listing Terms Assumable, Cash, Conventional, FHA, VA Loan
Special Listing Condition None
Virtual Tour https://www.propertypanorama.com/instaview/stellar/O6324240








