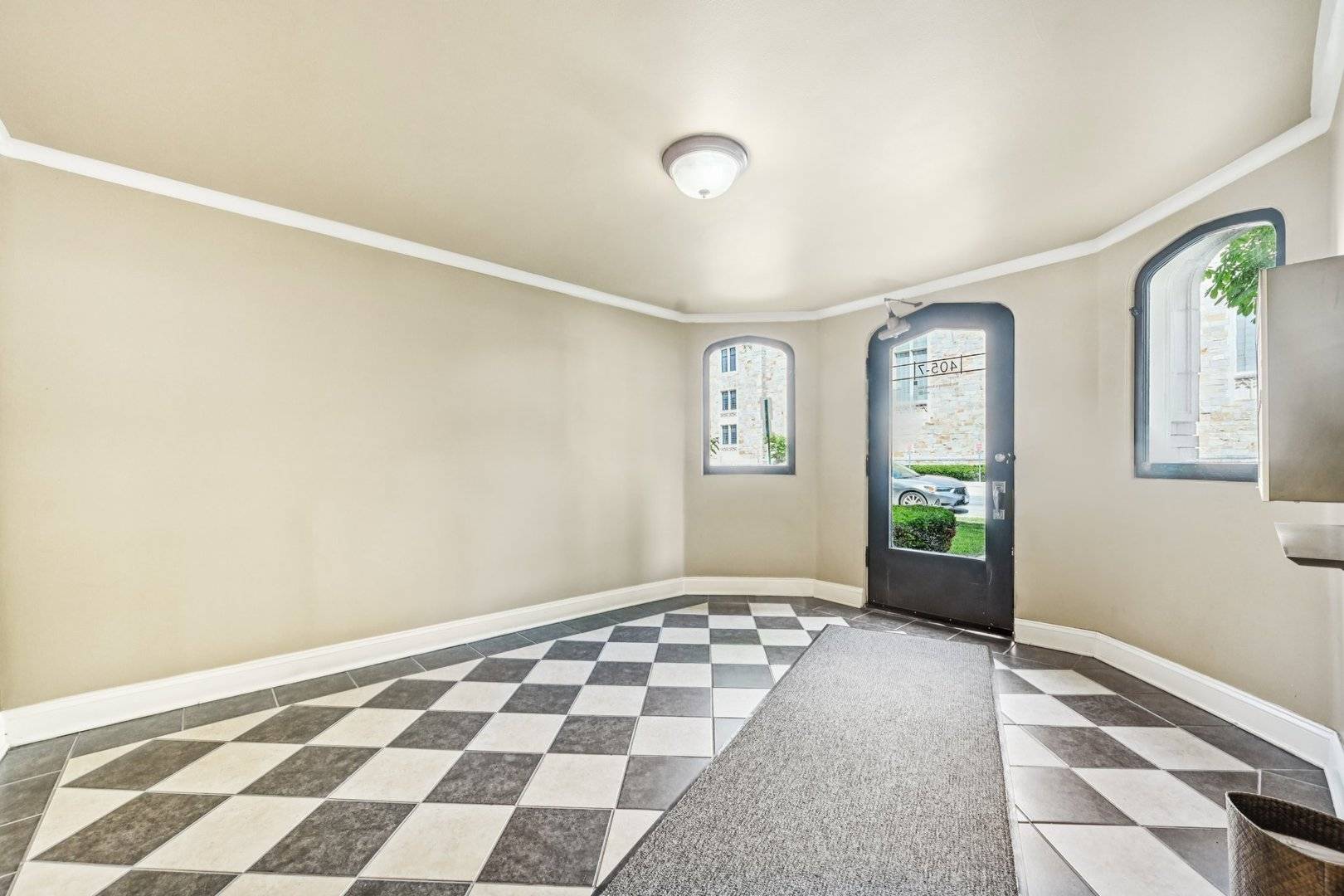1 Bed
1 Bath
800 SqFt
1 Bed
1 Bath
800 SqFt
Key Details
Property Type Condo
Sub Type Condo
Listing Status Active
Purchase Type For Sale
Square Footage 800 sqft
Price per Sqft $218
Subdivision Easton Place
MLS Listing ID 12409223
Bedrooms 1
Full Baths 1
HOA Fees $324/mo
Rental Info Yes
Year Built 1928
Annual Tax Amount $3,017
Tax Year 2023
Lot Dimensions CONDO
Property Sub-Type Condo
Property Description
Location
State IL
County Cook
Area Oak Park
Rooms
Basement Unfinished, Full
Interior
Interior Features Storage
Heating Natural Gas, Steam
Cooling Wall Unit(s)
Flooring Hardwood
Equipment TV-Cable, Intercom, CO Detectors, Ceiling Fan(s)
Fireplace N
Appliance Microwave, Dishwasher, Refrigerator, Washer, Dryer, Stainless Steel Appliance(s)
Laundry Washer Hookup, In Unit
Exterior
Amenities Available Bike Room/Bike Trails, Storage, Security Door Lock(s)
Roof Type Rubber
Building
Lot Description Corner Lot
Dwelling Type Attached Single
Building Description Brick, No
Story 3
Sewer Public Sewer, Storm Sewer
Water Lake Michigan
Structure Type Brick
New Construction false
Schools
Elementary Schools Longfellow Elementary School
Middle Schools Percy Julian Middle School
High Schools Oak Park & River Forest High Sch
School District 97 , 97, 200
Others
HOA Fee Include Heat,Water,Insurance,Exterior Maintenance,Lawn Care,Scavenger,Snow Removal
Ownership Condo
Special Listing Condition None
Pets Allowed Cats OK, Dogs OK, Number Limit
Virtual Tour https://youtu.be/jRsuhIBSEzk








