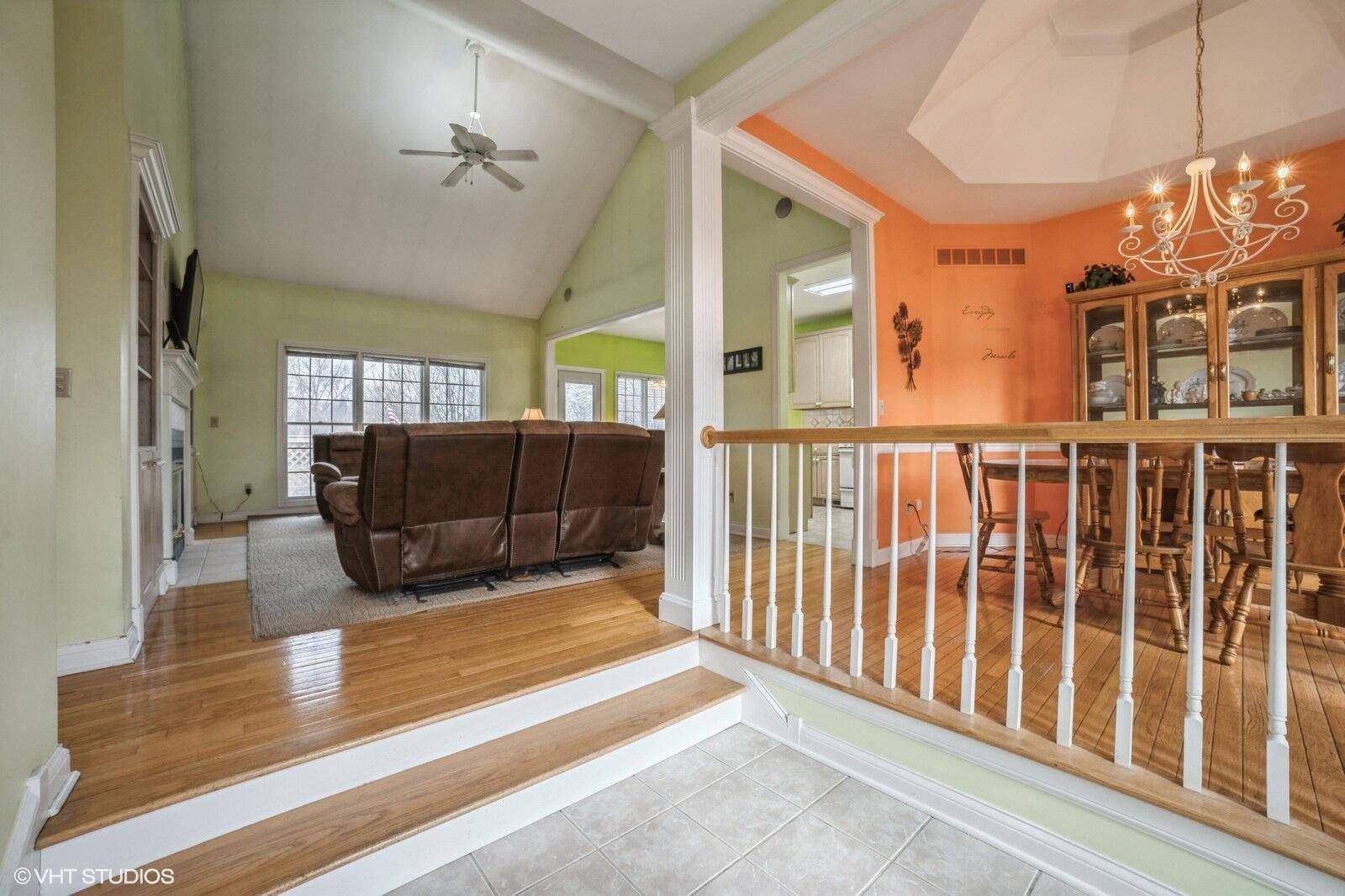$391,000
$409,900
4.6%For more information regarding the value of a property, please contact us for a free consultation.
4 Beds
3 Baths
2,565 SqFt
SOLD DATE : 05/01/2025
Key Details
Sold Price $391,000
Property Type Single Family Home
Sub Type Single Family Residence
Listing Status Sold
Purchase Type For Sale
Square Footage 2,565 sqft
Price per Sqft $152
Subdivision Tanglewood/Chesterton 02
MLS Listing ID 815768
Sold Date 05/01/25
Bedrooms 4
Full Baths 3
Year Built 1997
Annual Tax Amount $4,436
Tax Year 2023
Lot Size 0.469 Acres
Acres 0.469
Lot Dimensions irregular
Property Sub-Type Single Family Residence
Property Description
Stunning 4-Bedroom, 3 FULL bathroom Raised Ranch with Inground Pool & Slide in Tanglewood Subdivision with a huge backyard & NO HOA! Built in 1997, this beautifully maintained home offers 2,736 square feet in the highly sought-after Tanglewood subdivision, very close to Chesterton High School! Step inside to discover an inviting floor plan with a bright & airy living area, a well-appointed kitchen with ample cabinetry, walk in pantry, & a formal dining room as well as a breakfast nook that steps out onto your composite deck that leads you down to the patio. This home provides beautiful hardwood floors & at the heart of the living room, enjoy your gas fireplace & custom-built ins on each side where you can display your favorite books so you can curl up, get cozy & enjoy the comfort & warmth. The primary bedroom provides a private retreat, complete with an en-suite bathroom (jetted tub) & generous closet space. Two additional bedrooms are on the main level with another full bathroom in the hallway. The basement walk-out features a versatile finished space--ideal for a recreation room, home gym, or guest suite--offering endless possibilities to fit your lifestyle with plenty of windows to brighten up the space. There you'll find the 4th bedroom with views of the backyard & nice sized closet space. Outside, enjoy your inground pool, perfect for summer gatherings, relaxation, & outdoor fun! The seller replaced the pool liner 2 years ago. The expansive backyard offers plenty of room for activities, gardening, or simply unwinding in your own private oasis on your 0.47-acre lot! You'll love the convenience of being close to local schools, parks, shopping, restaurants, coffee shops, gyms, & easy access to major highways.Don't miss this rare opportunity to own a beautiful ranch home with all the features you've been looking for!
Location
State IN
County Porter
Zoning residential
Interior
Interior Features Ceiling Fan(s), Open Floorplan, Tray Ceiling(s), Recessed Lighting, Pantry, Laminate Counters, Double Vanity, Entrance Foyer, Eat-in Kitchen
Heating Forced Air
Fireplaces Number 1
Fireplace Y
Appliance Dishwasher, Refrigerator, Microwave, Gas Water Heater, Freezer, Disposal
Exterior
Exterior Feature Fire Pit, Rain Gutters
Garage Spaces 2.5
View Y/N true
View true
Building
Lot Description Back Yard, Landscaped, Front Yard, Cul-De-Sac
Story One
Schools
School District Duneland School Corporation
Others
Tax ID 640612126004000007
SqFt Source Assessor
Acceptable Financing NRA20250205190339428619000000
Listing Terms NRA20250205190339428619000000
Financing Conventional
Read Less Info
Want to know what your home might be worth? Contact us for a FREE valuation!

Our team is ready to help you sell your home for the highest possible price ASAP
Bought with Coldwell Banker Real Estate Gr







